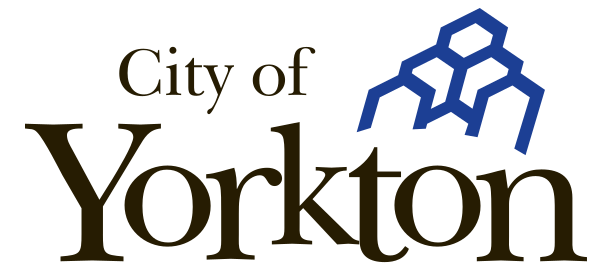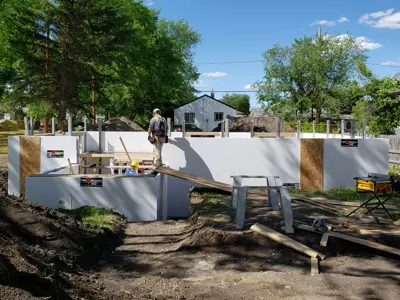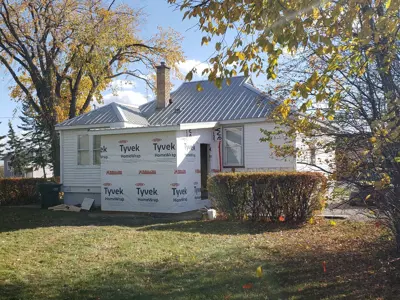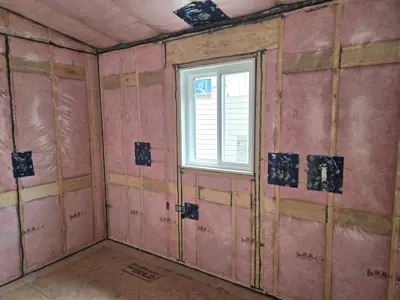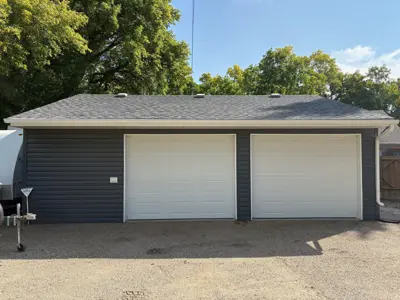A complete Building Permit application includes:
- Application form
- Checklist for deck, garage and basement development
- Site plan
- Construction drawings (main floor, foundation, basement development, section etc)
- Energy efficiency compliance (performance or prescriptive)
- Mechanical vent summary
- Pre-engineering building drawings for all pre-engineered building systems
Note: Work can not begin before the permit is issued
